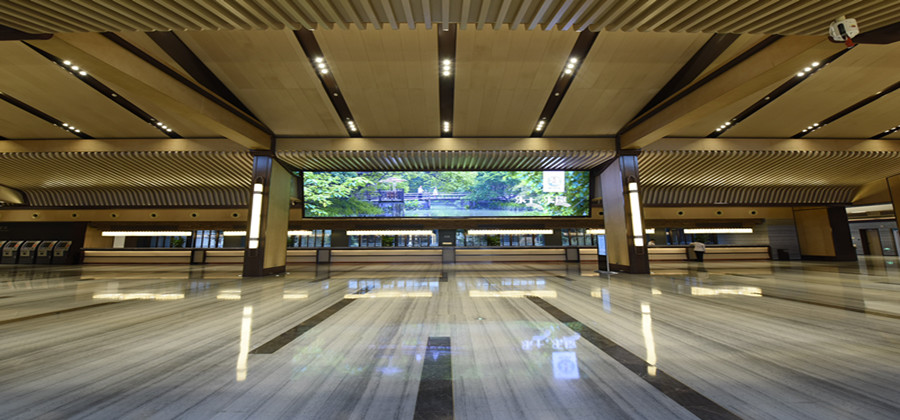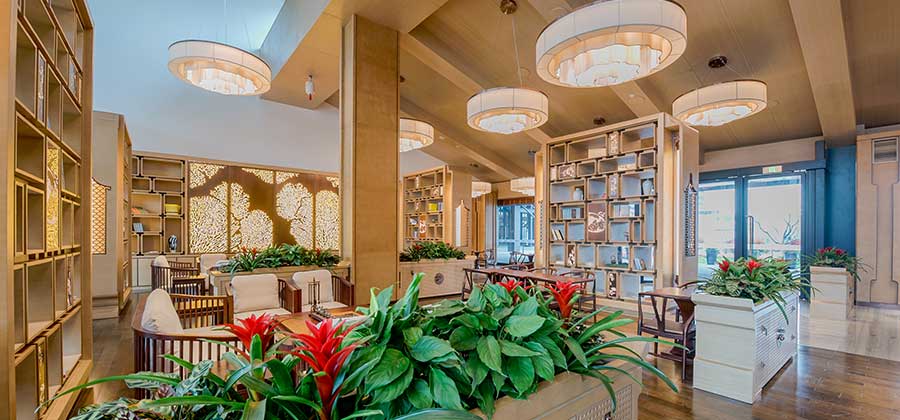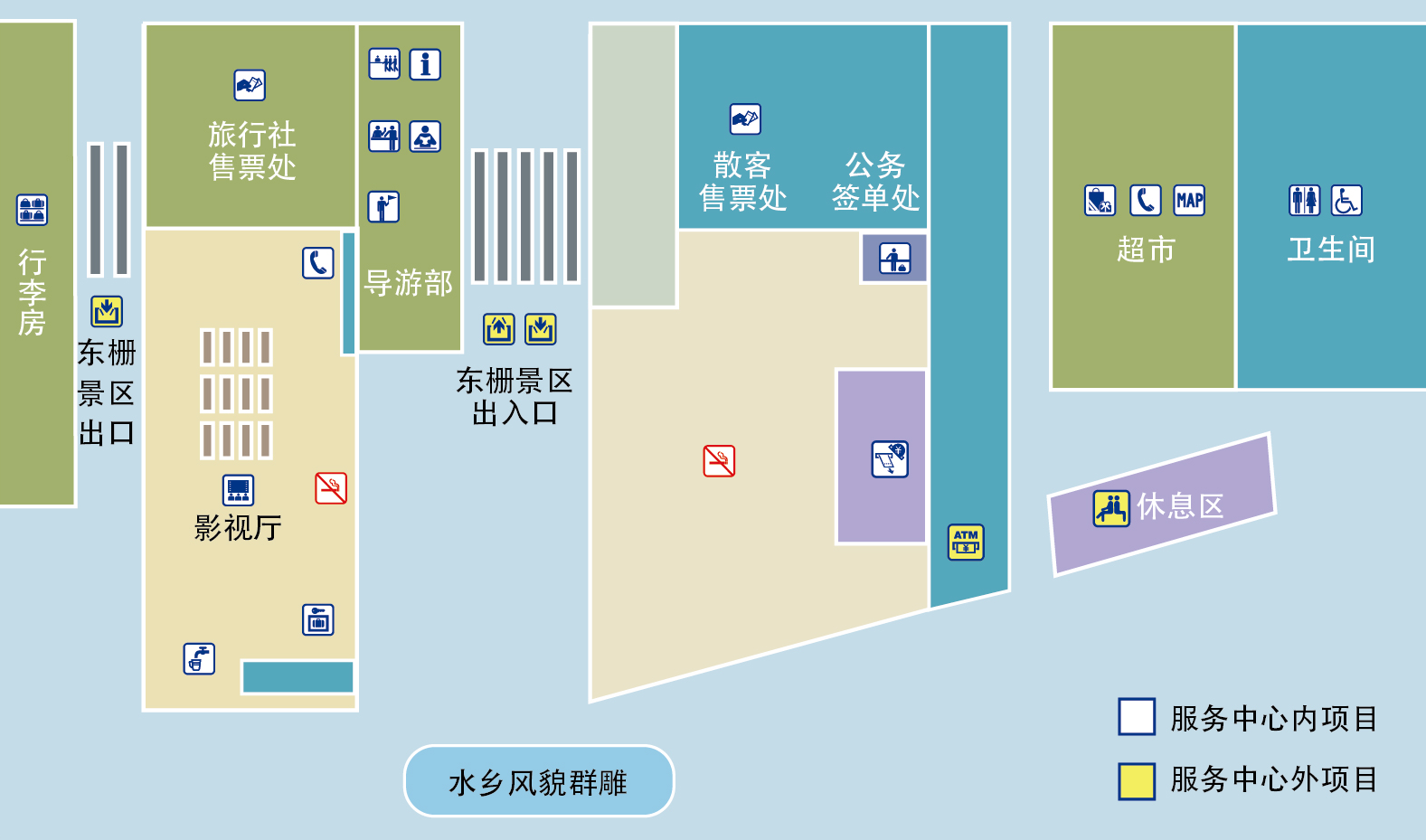

With a building area of 7,500 square meters, it is a single-storey building with a building height of 14.5 meters, which is the center of people flow distribution for the whole project. The above ground building consists of a reception hall (including various functional rooms for ticketing consultation, tour guide service, luggage storage, etc.), a coffee shop, and a surrounding corridor. The roof is a roof overlapping configuration with a large single slope and small green tiles, and a courtyard greening in the middle. The basement has a height of 5.4 meters, serving as an equipment room and parking location





